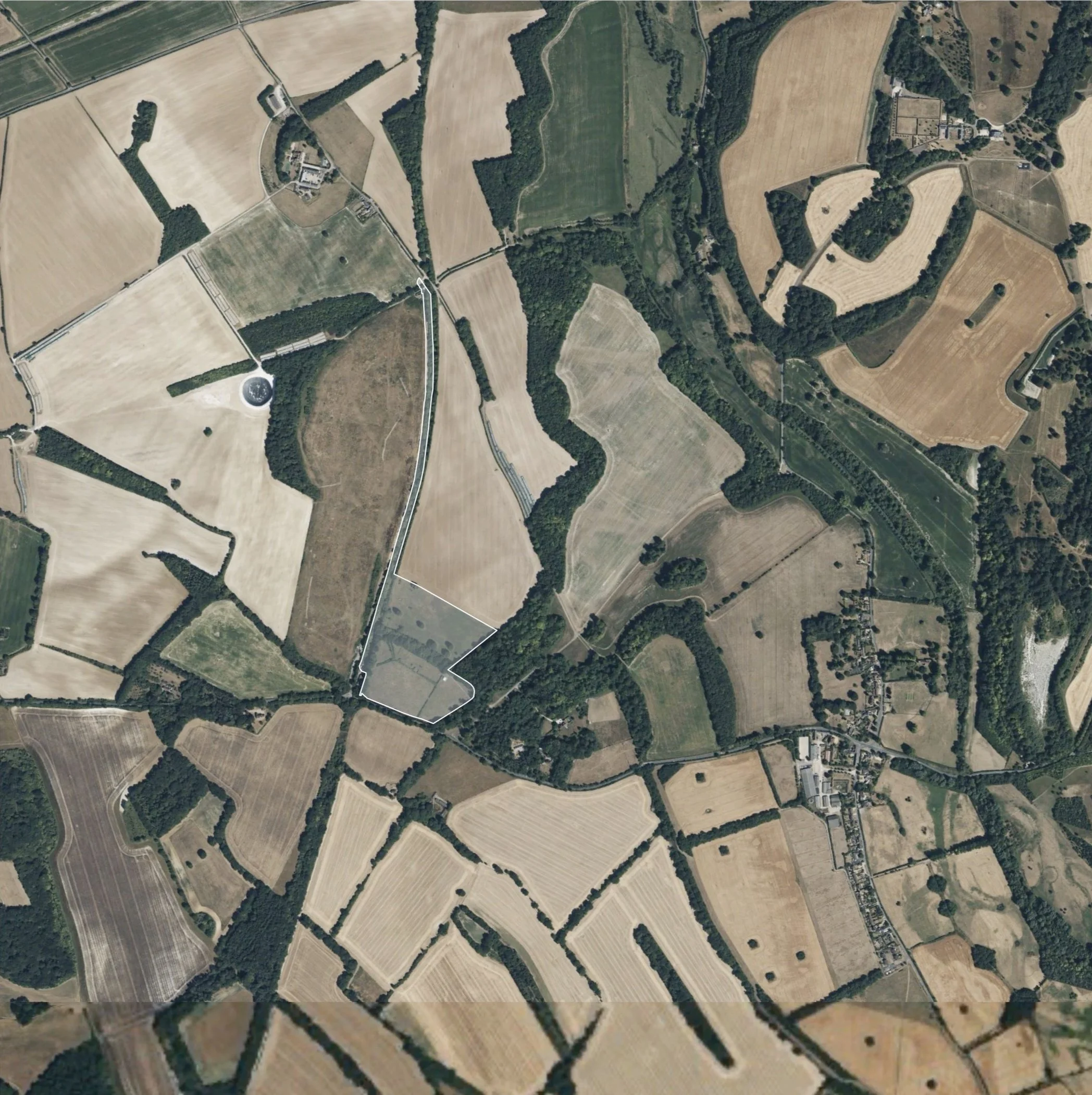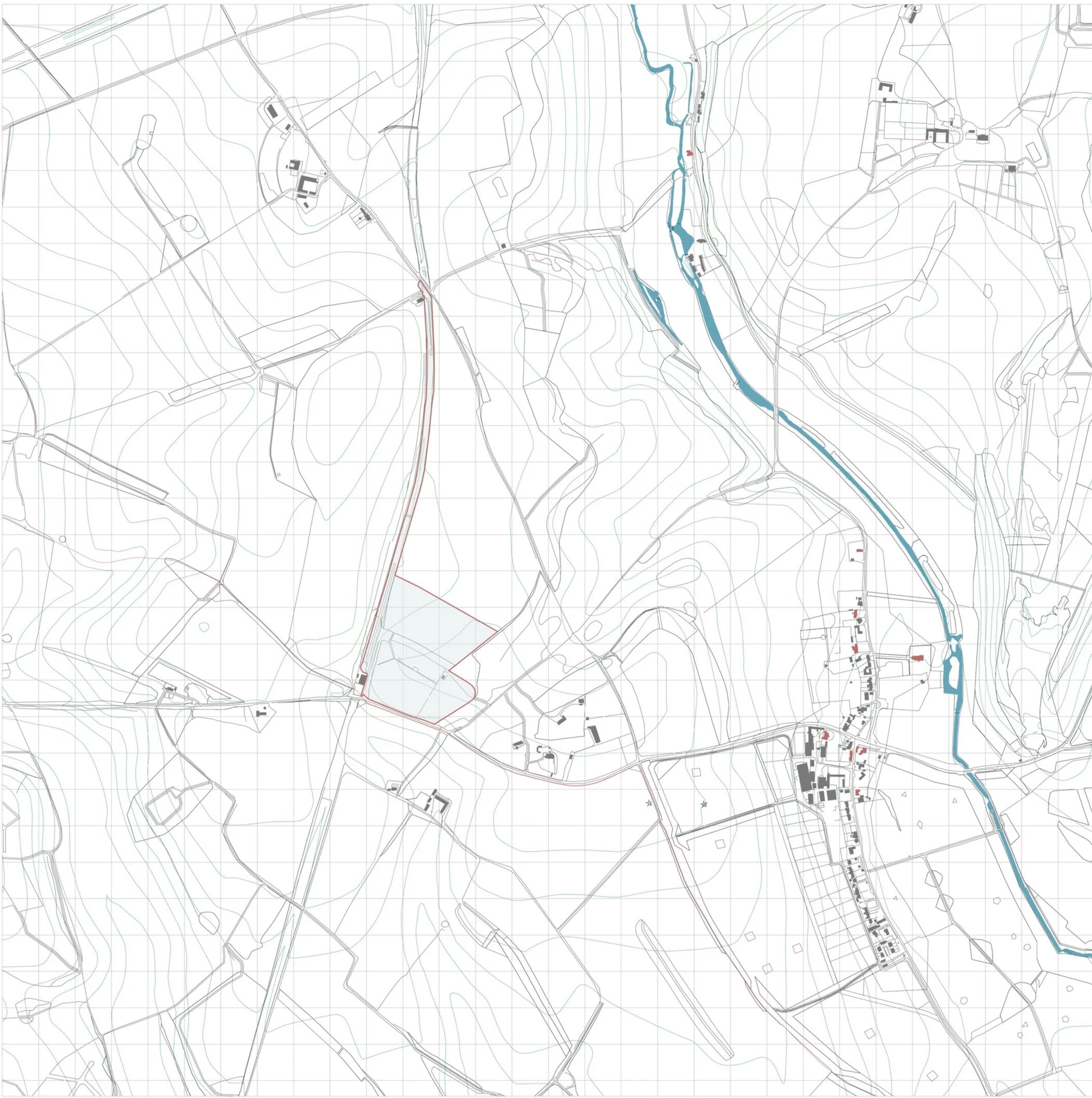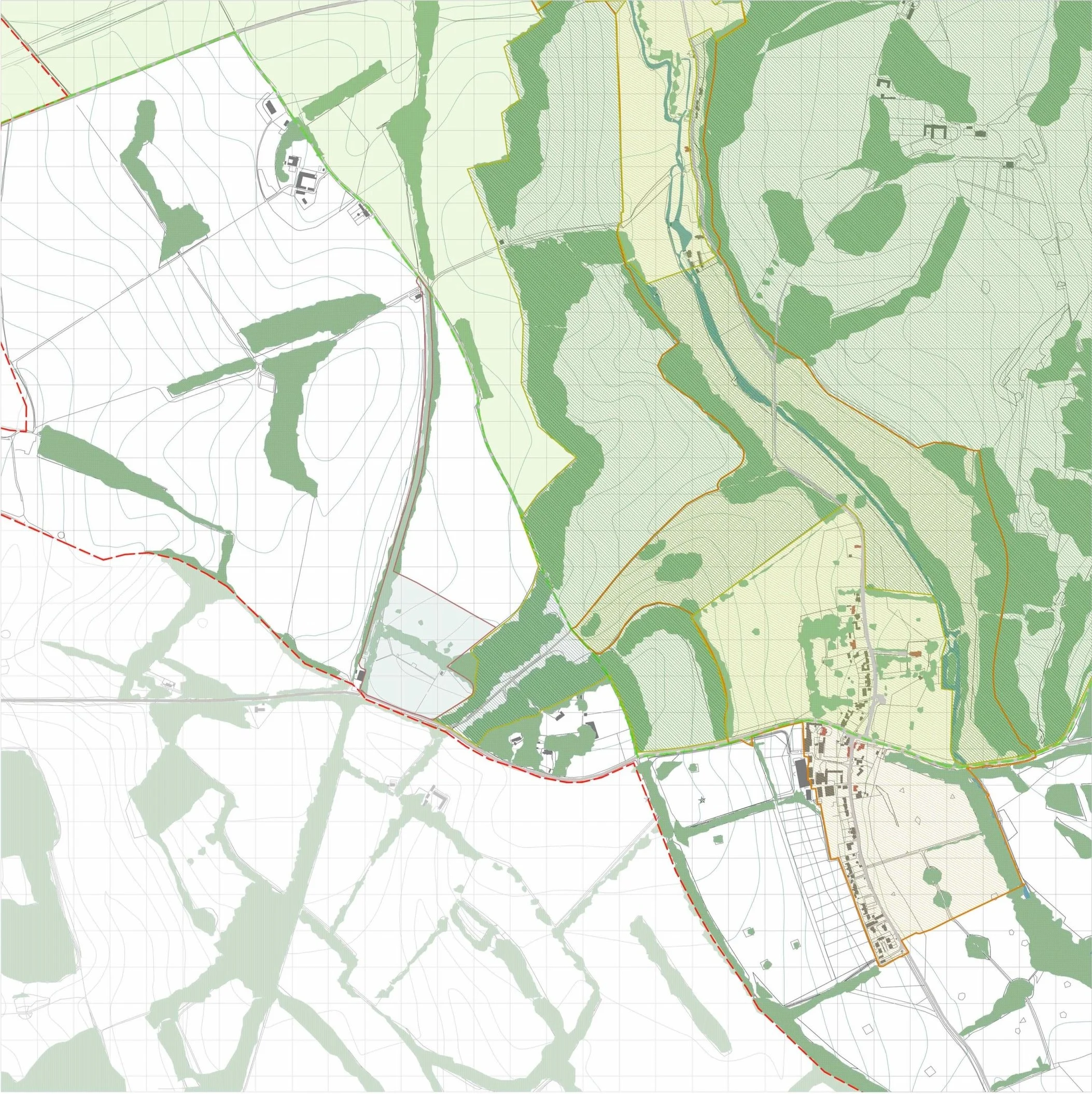The proposal at Apsley Shooting Ground is an outline scheme for a development of predominantly self build houses. Whilst not determining the design of the individual properties, the application includes a design code along with a site layout addressing access and amenity, as well as proposing scale and form.
A thorough site analysis addresses the historic and geographical context, and highlights the site constraints.
The intention of the proposed scheme is to produce a rural settlement with its own clear identity, that encourages the creation of a strong community with a collective investment in its creation and long term maintenance.
Shared landscape and a permeable layout allows all to benefit from shared amenity, The landscape design is indicated in outline and will become the leading design driver. The scheme addresses net zero through the code, with the material pallette in particular being defined by sustainability and low carbon production.















